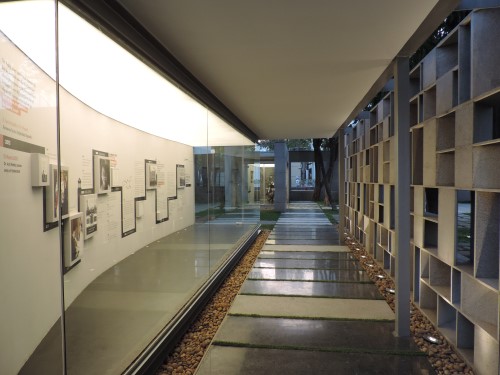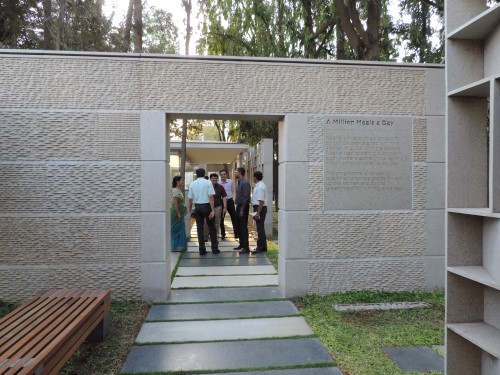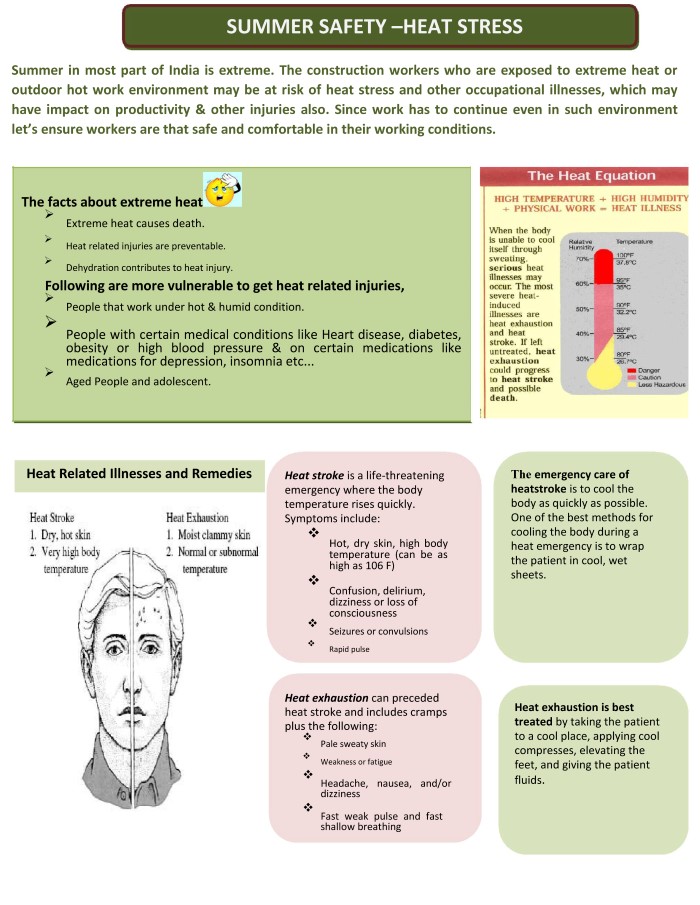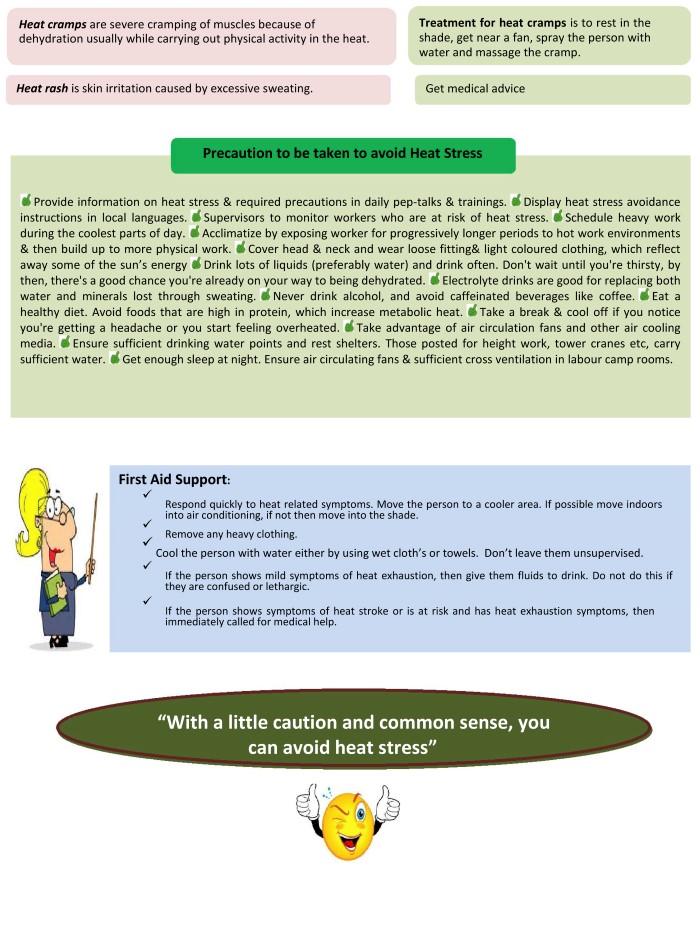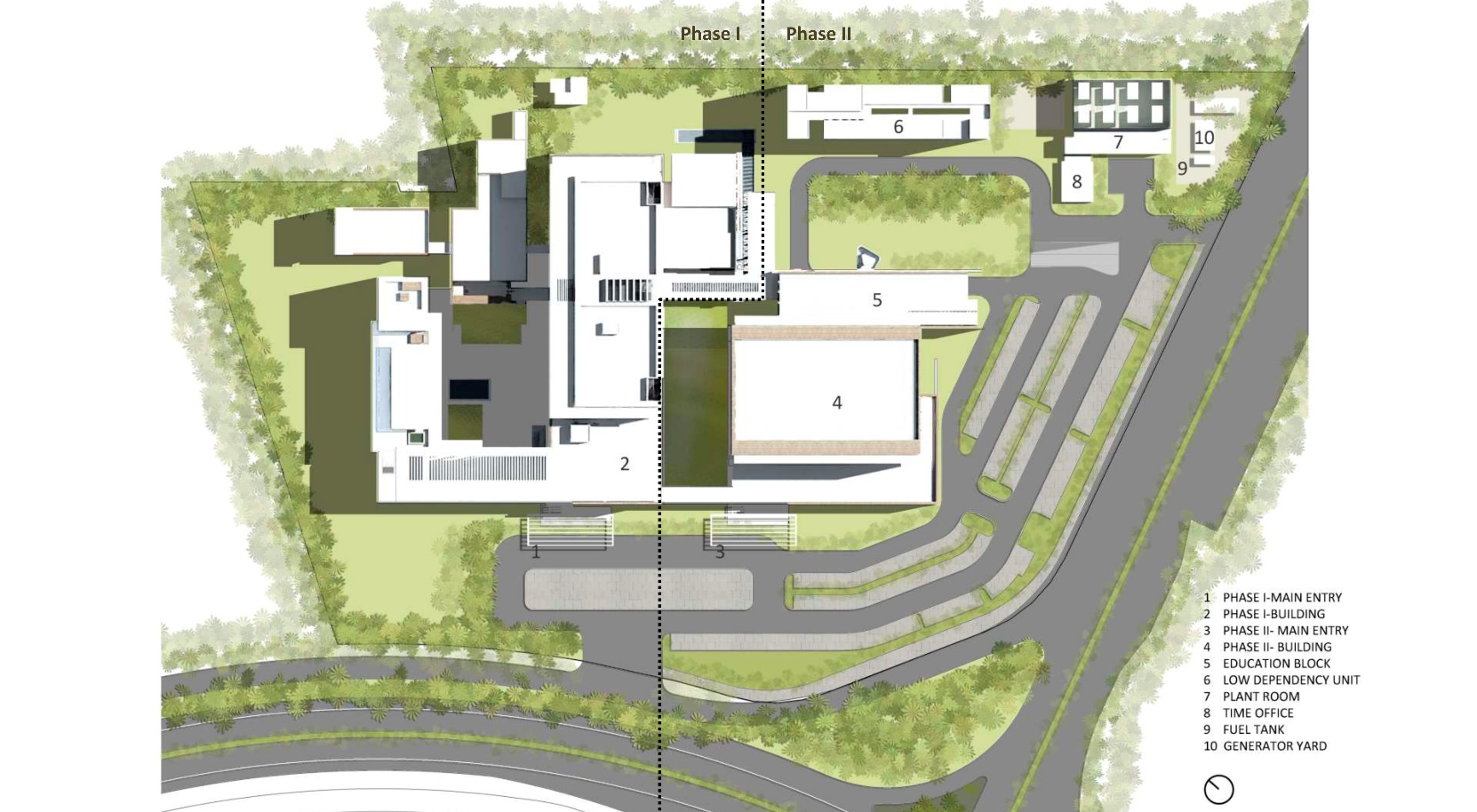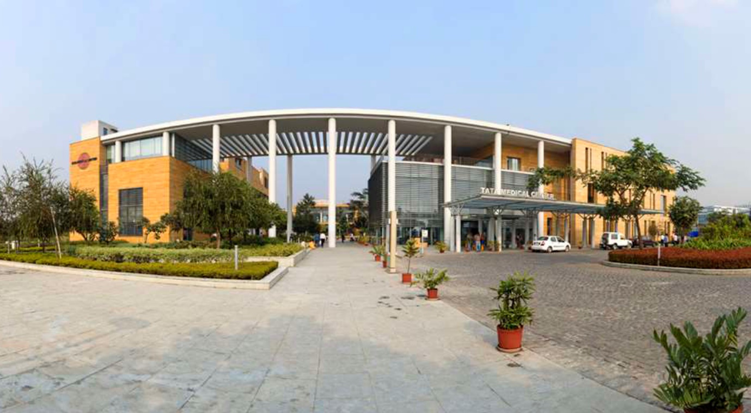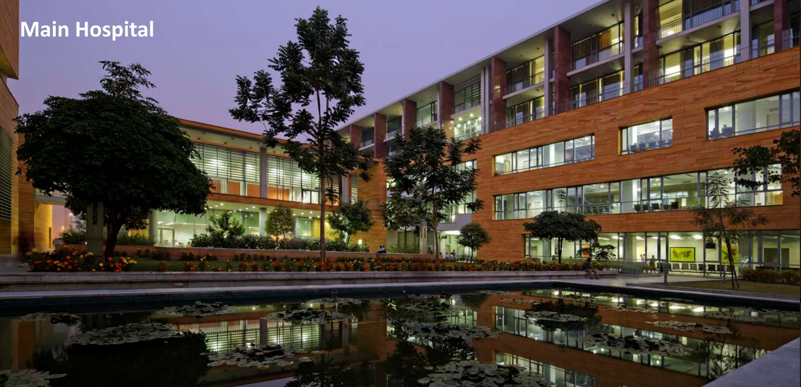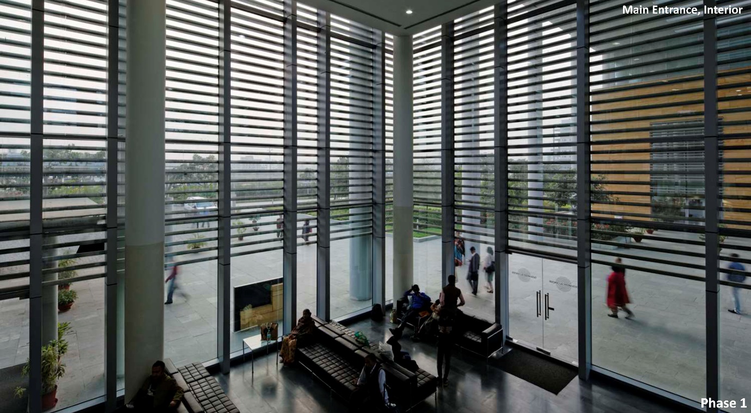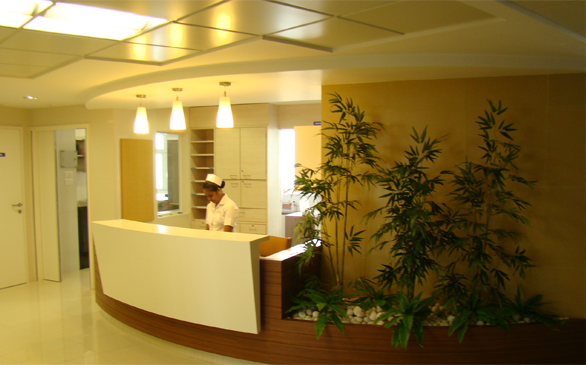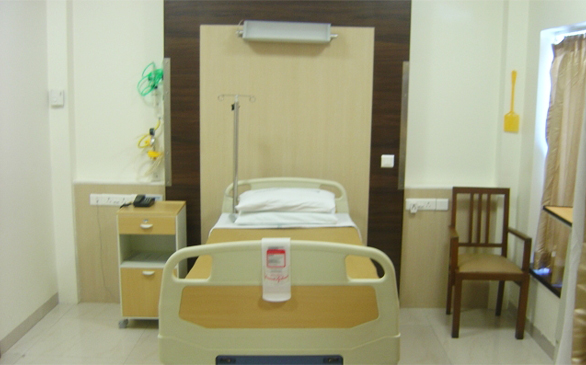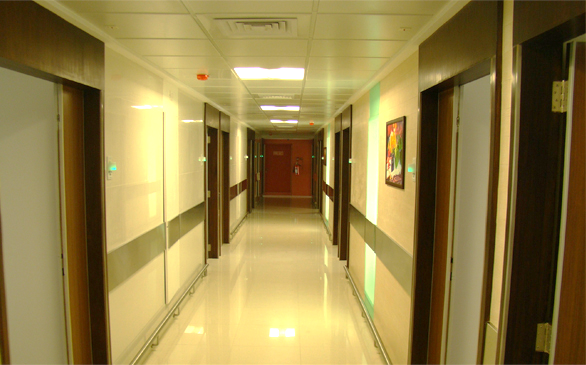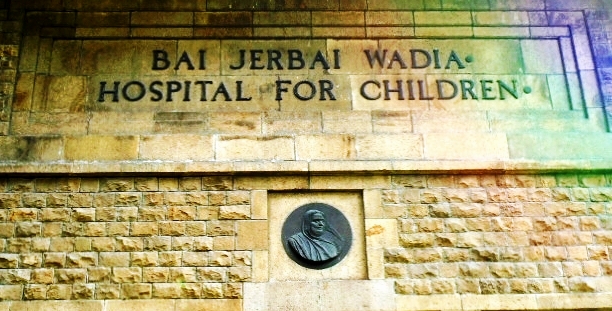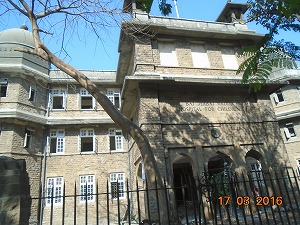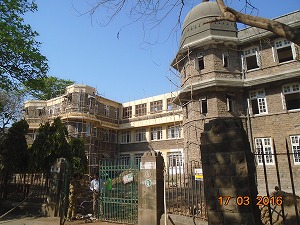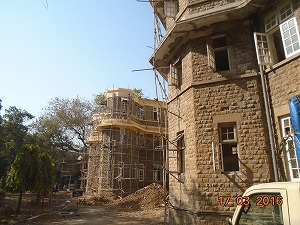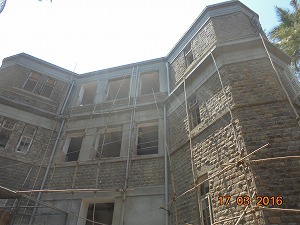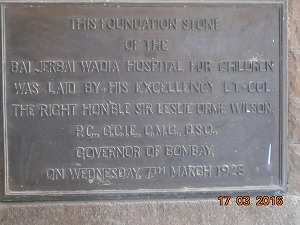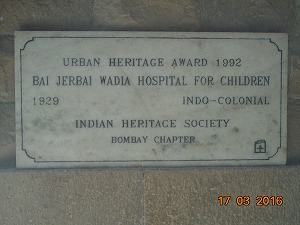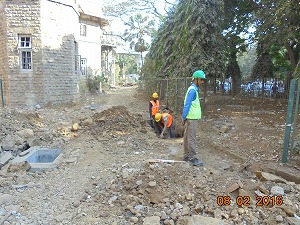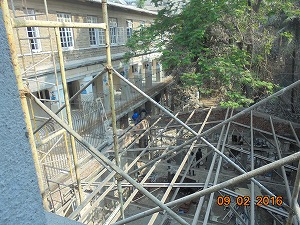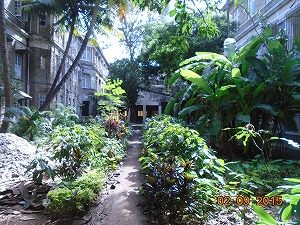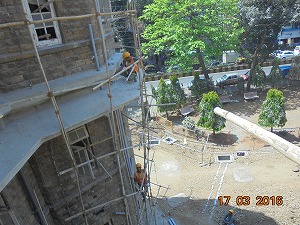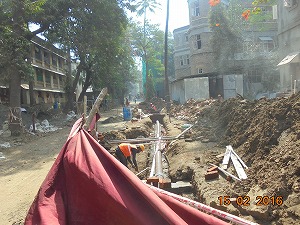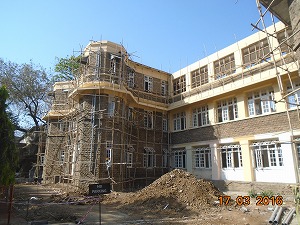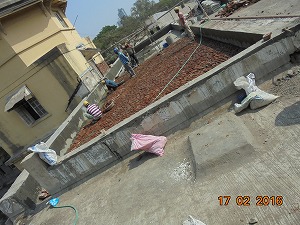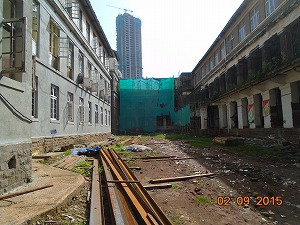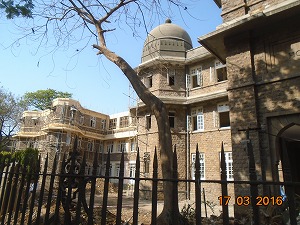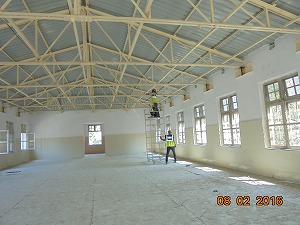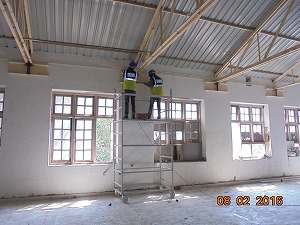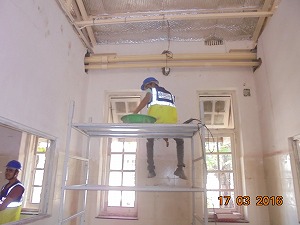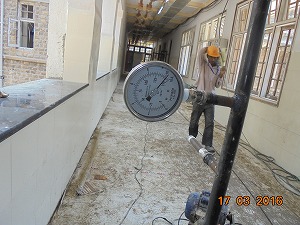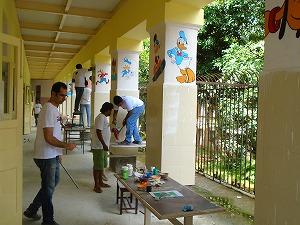Before the onset of Paediatrics as an independent
discipline, childcare was limited to using adult medication on to
children, who were seen merely as mini versions of adults. In 1929, Sir
Ness Wadia and Sir Cusrow Wadia built The Bai Jerbai Wadia Hospital for
Children, in memory of their mother Bai Jerbai Wadia. Emerging as
India’s first specialized Paediatrics hospital, it was dedicated
exclusively to healthcare for children.
Located in the heart of the city, the hospital
pledges to extend its services to people, regardless of their
socio-economic status, believing strongly in the fact that quality
healthcare should not be restricted to only certain sections of society.
The building is a Grade 2 Heritage Structure located
at A.D. Marg. Parel, Mumbai. It comprises ground plus two upper floors
and has a built-up area of 1,40,000 Sft which consists of 5 Blocks
(A,B,C,D & E).
The hospital consists of 412 beds with 38 private rooms and 5 general
wards with OT Area, CSSD, HEMAT, NICU &IPCU, CATHLAB etc.
Masters’ Role
Masters was appointed as Project Management Consultants for revamping Bai Jerbai Wadia Hospital for Children on 15th July 2015.
The total duration of the project is 18 Months. Masters was
introduced by Client when approximately 15% of the total value of work
was completed in B, C, D blocks.
Principal consultants are:
| Client |
Wadia Hospital |
| Project Managers |
Masters Management Consultants (India ) Pvt Ltd |
| Project Architect |
KGD architects & Consultants |
| Services Consultant |
Eskayem Consultants Pvt. Ltd |
| Structural Consultant |
Structwell Designers & Consultants Pvt Ltd |
Project Details
Civil and finishing works includes repairs,
retrofitting and restoration of existing steel structure, carpentry
works, block work, internal and external plaster, flooring and painting
works.
MEP works includes plumbing & fire-fighting
works, centralized water cooled system, electrical works with DG &
IBMS works.
HVAC -- Mumbai has a ‘warm and humid’ climate, winter
heating is not considered except for OTs and ICUs. Winter heating will
be provided for OTs and ICUs. These AHUs will be provided with electric
strip heaters to achieve winter heating as well as required humidity
control.
Soil & Waste System -- The soil and waste systems
will have independent stacks. All vertical soil and waste stacks for
patient rooms will be UPVC type B conforming to IS: 13592: 92. Joints
will be with solvent cement or rubber ring fittings to IS: 14735: 99.
Lighting -- Lighting in the entire hospital will be
combination of LED, fluorescent and compact fluorescent lamps with high
performance electronic chokes.
Sewage Treatment Plant -- All soil and waste water
from the hospital will be taken into sewage treatment plant (STP). Waste
from the kitchens will go through grease interceptors before reaching
the STP. There will be nearly 250 Kld of sewage generated in a day. (16
hours working). A 250 Kl capacity of sewage treatment plant is planned.
The treatment process is the MBBR system (Moving Bed Bio Reactor)
Backup
Generation -- It is proposed to have 100% power backup which will meet
the total needs of the hospital and there shall be no degradation in the
hospital functioning. To meet a backup power requirement of 1475 kVA @
0.8PF it is proposed to have 2# 750 KVA D.G.
Lightening Protection -- Lightening Protection of the
building consists of lightning arrestors located on terrace floor.
System will be conventional lightning protection as per IS 2309. It will
be connected to the earth grid through the down conductor. A hybrid
system of conventional lightning protection system and advanced
lightning protection system also can be employed effectively.
Security System -- The proposed security system
basically comprises i) Close Circuit Television (CCTV) monitoring system
in common areas. ii) Access control system will be as per LV matrix.
The CCTV monitoring will be limited to the following. All car parks
& engineering areas will be monitored. At upper floors the common
public areas such as waiting area, lobbies, staircase etc. will be
monitored.
Elevators
The building consists of one existing lift. Existing
lift well dimensions are 2610 mm width & 1450 mm depth with lift pit
of 1000 mm and overhead available is 3700 mm. Total building height is
@11.89 meter machine rooms elevators will be selected with center
opening. Landing are considered (G + 2 floor) home landing for the lift
will be ground floor.
Fire Detection & Fire Fighting
Fire Systems design will follow guidelines of the
National Building Code (NBC- 2005) and relevant Indian Standards (IS)
wherever they are not conflicting with the mandated requirements of the
Chief Fire Officer (CFO).The building is under category
C-1-2Institutional Building as per NBC. Some of the important features
of the National Building Code
Building Management System (BMS)
The building management system (BMS) is a
microprocessor based Multi- tasking multi-level system with 3 levels of
monitoring and control viz.--
i) Management Control
ii) System Control Panel
iii) Local Control Panel
The management level is a computer based man-machine interface
comprising PC, Portable terminals & Printers. The Building
Management System is meant to monitor and control the following building
systems as defined below:
a. HVAC systems
b. Ventilation and Exhaust Systems
c. Electrical & DG system
d. Water supply system
e. Fire Fighting and fire detection system
f. Fuel oil tanks
Building Envelope
As this is an existing structure with Opaque wall of
450mm thick stone wall .we considered 12 mm plastering on the inside. By
considering this arrangement U – value of opaque wall will be0.60
BTU/hr ft.2°F this is taken as a design basis.
Existing Single glazing clear glass of U Value 1.13
BTU/hr ft.2°F and shading factor of 0.56 with inside venetian blind is
considered for heat loads.
Ventilation requirement as per ANSI/ASHRAE/ASHE
Standard 170- 2008.Ventilation for Health Care Facilities as mentioned
in Table 7-1: All exposed roofs shall be insulated to have an R
(resistance) (m2k/w) value of 1.43 which is equivalent to 50mm thick
expanded polystyrene.
The internal loads viz. people, lighting and
equipment vary from space to space and depends largely upon the usage of
space. However the values are based on past experience and guide lines
for design and construction of Hospital and Healthcare facilities issued
by the Academy of Architecture for Health with assistance from the US
Department of Health and Human Services.
Current Status of the Project
Overall 65% of work is completed till date. All
civil, finishes and MEP low side works will be completed by 30th of
April 16. IBMS works and testing and commissioning of chillers will be
completed by 30th May 2016.
Masters Team members at Bai Jerbai Wadia Hospital
are; P. M. Yerriswamy, Anup Chotaliya, Sumesh Akkewar, Deepak Haldankar,
Chandresh Yadav, Kalendra Singh
PHOTO LIBRARY
