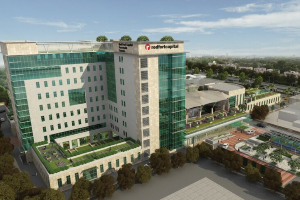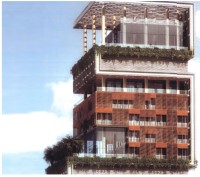In year 2010, Masters Management Consultants associated with SPV of Parsvanath Developers and Red Fort Capital Funds for providing Project Management Services.
We were involved as a PMC for construction of approx. 5,45,000 sqft commercial development at Gole Market, New Delhi.

We feel extreme pride to share news snippets for the same.
Parsvnath Developers has leased about 1.7 lakh sq ft in its office building near Connaught Place to big companies like SBI, Aditya Birla Group and Axis Bank, and expects an annual rental income of around Rs 100 crore from this project.
Parsvnath, which recently sold 140 acres at Sohna in Gurgaon to Supertech for Rs 665 crore, has completed construction of an official building covering 2.8 lakh sq ft of leasable area on Bhai Veer Singh Marg, Gole Market.
The company had bagged this project from Delhi Metro Rail Corporation, on a BOT (buildoperate- transfer) basis in 2010.
https://www.youtube.com/watch?v=3Sjdtm2HbNY
It has invested about Rs 300 crore to develop this project, including Rs 99.5 crore upfront payment made to DMRC.
"This is a world class new generation office building in CBD (central business district) area of Delhi. After many years, a new development has come up in the NDMC area. We are very excited about this project as it will give a good rental income to the company," Parsvnath Developers chairman Pradeep Jain told PTI.
"We have so far leased 1.7 lakh sq ft office space in this building and the remaining about 1 lakh sq ft is in the pipeline. Tenants mix are AAA rated companies which includes SBI, AXIS Bank, Aditya Birla Group and Regus among others. Fit-outs are currently being done in the office building," Mr Jain said.
Leasing transactions have been done at a monthly rent of about Rs 300 per sq ft and the company is expected to earn an annual rental income of about Rs 100 crore. SBI has leased about 45,000 sq ft area in this building.
Mr Jain said this building is as per the norms of market regulator SEBI on Real Estate Investment Trusts (REITs) that has been notified last week.
In 2010, Parsvnath had sold 24.5 per cent stake in this commercial project to private equity firm Red Fort Capital for Rs 120 crore. The construction work of the project 'Red Fort Parsvnath Tower' has been done by L&T.
Apart from this building, Parsvnath is also constructing a commercial building at KG Marg near CP in Delhi with a leasable area of 1.3 lakh sq ft, of which 40,000 sq ft will be retail and the rest will be office space. It had acquired 1.18 acre of commercial plot at KG Marg in 2008 for Rs 212 crore.
Source: ndtv
While visiting New York in 2005, Nita Ambani was in the spa at the Mandarin Oriental New York, overlooking Central Park. The contemporary Asian interiors struck her just so, and prompted her to inquire about the designer.

Nita Ambani was no ordinary tourist. She is married to Mukesh Ambani, head of Mumbai, India-based petrochemical giant Reliance Industries.Antilla1
Quick bites on Antilia
Like many families with the means to do so, the Ambanis wanted to build a custom home.
The Ambani home, called Antilia, differs in that no two floors are alike in either plans or materials used. At the request of Nita Ambani, say the designers, if a metal, wood or crystal is part of the ninth-floor design, it shouldn’t be used on the eleventh floor, for example. The idea is to blend styles and architectural elements so spaces give the feel of consistency, but without repetition.
Antilia’s shape is based on Vaastu, an Indian tradition much like Feng Shui that is said to move energy beneficially through the building by strategically placing materials, rooms and objects.
Lobby: Nine elevators dot the lobby floor: Two are designated for parking areas, three for guest quarters, two for the Ambani family residences and two for service. The lobby opens to numerous lounges, reception areas and powder rooms. Dual stairways lead from the lobby floor down to the ballroom, which is designed in an open layout with a two-story roof.
Ballroom: The most striking features of the Antilia ballroom are the crystal chandeliers that will take up approximately 80% of the ceiling. The silver stairways lead to a central landing, behind which two retractable doors can open to display works of art. There is also a stage for entertainment or speeches, with a projection screen behind it. A kitchen, about the same size as the ballroom itself, can service hundreds of guests.
Bathroom: One of Antilia’s key design themes is the mix of lavish features seen in worldwide homes and elements that are distinctly Indian. The Gingko-leaf sink designs are a good example. Native to India, the leaves in the sinks are shaped in such a way that their stems guide water into the bowl created by the basket of the leaf.
Traditional Lounge: Ambani’s home features countless lounges, offering Reliance Industries guests a quiet escape. Chandeliers and mirrors are a common feature of these rooms, as are finely woven Indian area rugs.
Modern Lounge: Each space and floor uses materials not seen anywhere else. The idea is that spaces will blend into one another, giving the impression of consistency and flow, while at the same time displaying different influences and traditions. This furniture, floors, lines and dark woods of this lounge have a more minimalistic approach than the home’s other lounges.
Health Level: The indoor/outdoor health level features a lap pool and Jacuzzi that take in views of the city skyline, as well as lounge chairs shaded by trees. Yoga and dance studios, changing rooms for men and women, gyms and a solarium with a juice bar fill out the interior space.
Garage: The first six floors of the residence has been dedicated to parking for the Ambani family, guests and employees. Hanging vertical gardens dot the exterior. While they make for good decoration, their key function has to do with energy efficiency: The hydroponic plants, grown in liquid nutrient solutions instead of soil, lower the energy footprint of the home by absorbing heat and sunlight and providing shade that helps keep it cool.
Roof: The top floor features a covered, outdoor entertaining space with panoramic views of the Mumbai skyline as well as the Arabian Sea. On those days when it’s too hot, or cold, an interior space with floor-to-ceiling windows provides the same luxury.
Source – Forbes - http://www.forbes.com/2008/04/30/home-india-billion-forbeslife-cx_mw_0430realestate_slide.html
Masters Management Consultants was associated with Antilia for providing the PMC of the specialised SPA and Fitness areas.
The 'twin towers' in Tardeo has become the first residential complex in the city to have a super luxury clubhouse entirely managed by a 5-star hotel chain, the Taj Group. The 30,000 square foot clubhouse open for use exclusively to the residents of Imperial Towers or the Twin Towers.

With the club's opening, Imperial has become the only private residential address in India that can claim to extend five star hospitality to its residents. ImperialTo begin with, members can enjoy services such as the swimming pool, gymnasium, kid's play area, table tennis, billiards, squash, cards room, music room, library, lounge and board games and a golf simulator.
The club will cater to residents who are corporate biggies like Adil Zainulbhai, formerly McKinsey India's chairman, Shikha Sharma, MD & CEO, Axis Bank and Deepak Parekh, chairman, HDFC Ltd.
https://www.youtube.com/watch?v=PtZhTR6zfiw
About the The Imperial Club
Welcome is a word that goes beyond a mere gesture or acknowledgement. It’s the feeling of entering a space that feels so familiar and yet so magnificent no matter how often you walk in. It’s a place that anticipates your every whim and fancy and responds to you intuitively. Walk into a welcome at the Grand Reception Lobby.
Club Experiences – Sport your Attitude
Leisure (Indooor Games, Fitness Center, Pool, Library, Card Room), Kidszone and Food & Wine.
Spa & Salon – Mind, Body and Spirit
The Imperial Club is home to The Spa - a unique Indian spa brand developed by the iconic Taj Group. By instilling an acute understanding of the body, mind and spirit into its offerings,The Spa expertly blends ancient Indian healing traditions with all the comforts of a modern luxury spa experience.
In true Indian tradition, The Spa believes in the time-honoured adage ‘Atithi Devo Bhava’. The exquisite traditional and royal Indian ethos of The Spa is accentuated through holistic spa experiences, enlivening and meaningful rituals and ceremonies and unique natural products that are integrated with the experiences.
To quote the très chic Coco Chanel, “Fashion fades, only style remains the same.” Our talented and highly trained salon staff will help you find a style that is distinctively you.
So when you step out, you always step out in style.
Grand Events – Exclusive events
Meetings - State-of-the-art facilities for highest productivity. Greatest comforts for assured convenience. Winning space for inspired creativity. Efficient services for every business need.
Every first impression counts. Make yours count as you conduct your next meeting here.
Our business centre has everything you need to successfully carry out official dialogues to achieve your business goals.
The Studio - The studio is an aesthetically designed, contemporary & ultra-stylish space which can be used for multiple purposes. From latest blockbusters to favorite classics, you can enjoy all the movies in this exquisite studio. Moreover, with its calming & peaceful environment, this indulgent space offers a perfect setting for you to conduct your yoga sessions.
Banquets - If you are planning to hold a meeting, training session or convention in Mumbai, The Imperial Club invites you to discover its contemporary, avant garde venues.
Our banquet halls offer a blend of opulence and flexibility, and are kitted out with ultramodern technology to help your events run with ease and efficiency.
At The Imperial Club, we provide you with all the essential ingredients to ensure your meeting or conference event is a memorable success.
The Imperial Suites – Lap of Luxury
Luxury Suite – Lets your guests experience luxury at the Club.
Allow them to sink into the finest, hand-crafted furniture. Let them sleep, ensconced in sheets of silk. Show them how to revel in the lap of luxury. At The Imperial Club, luxury hospitality is an everyday experience.
Room – At Imperial Club, Deluxe & Superior rooms are a magnificent blend of contemporary luxury & exceptional comfort. These rooms are extremely spacious and are perfect for those looking for an extra special accommodation. Equipped with all the modern technology & sumptuous bespoke interiors, these rooms offer all the modern creature comforts to ensure an ultra-luxurious stay.
Masters Management Consultants was associated with the “Twin Towers” to provide Project Management and Cost Consultancy services to the flagship project.



