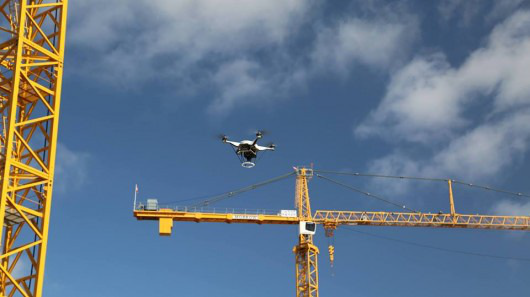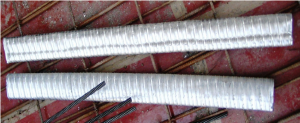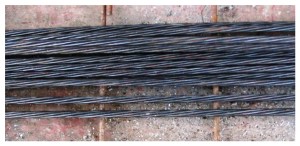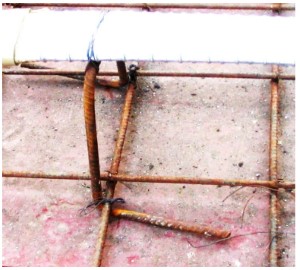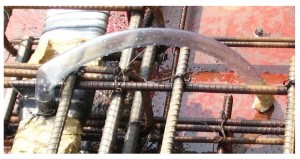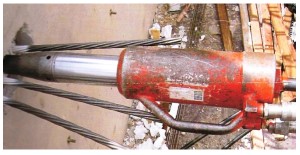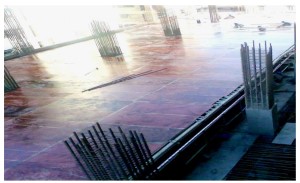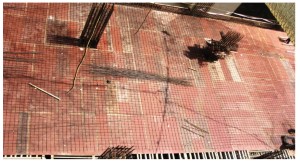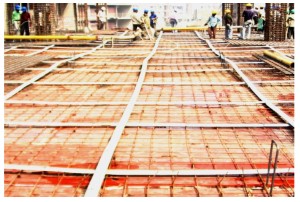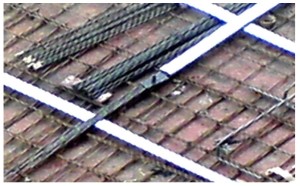With time we have gotten used to machines assuming certain roles in society, but even at the dawn of the the age of robotics, some types of skilled labor still seem beyond their reach.
Construction projects are complicated, time-consuming & resource-intensive projects.There’s a lot of buzz about using drones in construction, and the use cases are expanding. Forward thinking construction firms are finding drones help improve very distinct areas of project performance. Drones are the best way for construction companies to collect aerial images, maps, 2D and 3D models, and other valuable data.
Drones are already forming an integral part of business operations for innovative construction firms the world over.
The value of drones in construction is more or less tied to their ability to venture where humans and heavy machinery cannot. This dictates that the vehicles remain small, agile and with minimal payload, zipping around with on board high-res cameras and relaying progress shots and aerial surveys to construction teams on the ground.
6 Ways You Could Use a Drone in Construction Projects
1. Surveying: You can use drones to quickly survey your job site and build maps.Instead of using human resources, heavy machinery & expensive surveying tools,that produce complex data, you can get the job done in half the time & money,with greater accuracy.
2. Showing Clients the Progress: When clients stay away from the job site and cannot afford to come to the site again & again & your current pictures are just not doing justice, drones can be an inventive way to keep them happy. Just be sure to cover only those areas that are in good progress.
3. Monitoring Job Sites: When you have to frequently shuttle between multiple job sites, or have taken up simultaneous renovation & face lift for multiple properties;putting up a drone to monitor the progress, work, safety standards and much more can save you a lot of energy, time & money.
4. Inspecting Structures: Instead of employing heavy software, lots of people and relying on complex readings, you can employ a drone to get a first hand view of how solid your structures are, how aesthetically pleasing they are coming up, and where they are moving out of the plan, all in a jiffy.
5. Better Safety Records: With your eyes & ears in the sky, all the time, you will be in a much better position to locate that unstable pillar, precariously balanced laborer and not deep enough excavations. If, you keep up the drone – survey,gradually you will build an excellent safety system and your reputation.
6. Keeping the Project On-track, On-Budget: By identifying the parts of the project that are going off-track, having the ability to prevent any causalities, rigorously monitoring your job sites; you will be much better prepared to remove any additions to project time and cost.
Conclusion
It is only a matter of time that drones become mainstream technology for you construction projects. In the future, the construction industry will realize aggregate benefits such as a much better safety record and fewer projects that are completely late and off budget.
You can use drones to quickly survey your job site and build maps. Instead of using human resources, heavy machinery & expensive surveying tools, that produce complex data, you can get the job done in half the time & money, with greater accuracy.
It will provide a competitive edge to the companies who’ve successfully adopted it. They can use their equipment and resources more efficiently, communicate better through accurate maps and data, and have highly quantitative means of measuring their progress against their schedule.
Overall, drones can help with scheduling, communication, and improving accuracy on all types of project functions. The drones fly low level, serpentine flights over projects,recording thousands of images in the process. Later, you can use software to stitch together the images creating single, large, multiple images of a site.
Sources: http://www.dronethusiast.com / http://www.gizmag.com/
Construction projects are complicated, time-consuming & resource-intensive projects.There’s a lot of buzz about using drones in construction, and the use cases are expanding. Forward thinking construction firms are finding drones help improve very distinct areas of project performance. Drones are the best way for construction companies to collect aerial images, maps, 2D and 3D models, and other valuable data.
Drones are already forming an integral part of business operations for innovative construction firms the world over.
The value of drones in construction is more or less tied to their ability to venture where humans and heavy machinery cannot. This dictates that the vehicles remain small, agile and with minimal payload, zipping around with on board high-res cameras and relaying progress shots and aerial surveys to construction teams on the ground.
6 Ways You Could Use a Drone in Construction Projects
1. Surveying: You can use drones to quickly survey your job site and build maps.Instead of using human resources, heavy machinery & expensive surveying tools,that produce complex data, you can get the job done in half the time & money,with greater accuracy.
2. Showing Clients the Progress: When clients stay away from the job site and cannot afford to come to the site again & again & your current pictures are just not doing justice, drones can be an inventive way to keep them happy. Just be sure to cover only those areas that are in good progress.
3. Monitoring Job Sites: When you have to frequently shuttle between multiple job sites, or have taken up simultaneous renovation & face lift for multiple properties;putting up a drone to monitor the progress, work, safety standards and much more can save you a lot of energy, time & money.
4. Inspecting Structures: Instead of employing heavy software, lots of people and relying on complex readings, you can employ a drone to get a first hand view of how solid your structures are, how aesthetically pleasing they are coming up, and where they are moving out of the plan, all in a jiffy.
5. Better Safety Records: With your eyes & ears in the sky, all the time, you will be in a much better position to locate that unstable pillar, precariously balanced laborer and not deep enough excavations. If, you keep up the drone – survey,gradually you will build an excellent safety system and your reputation.
6. Keeping the Project On-track, On-Budget: By identifying the parts of the project that are going off-track, having the ability to prevent any causalities, rigorously monitoring your job sites; you will be much better prepared to remove any additions to project time and cost.
Conclusion
It is only a matter of time that drones become mainstream technology for you construction projects. In the future, the construction industry will realize aggregate benefits such as a much better safety record and fewer projects that are completely late and off budget.
You can use drones to quickly survey your job site and build maps. Instead of using human resources, heavy machinery & expensive surveying tools, that produce complex data, you can get the job done in half the time & money, with greater accuracy.
It will provide a competitive edge to the companies who’ve successfully adopted it. They can use their equipment and resources more efficiently, communicate better through accurate maps and data, and have highly quantitative means of measuring their progress against their schedule.
Overall, drones can help with scheduling, communication, and improving accuracy on all types of project functions. The drones fly low level, serpentine flights over projects,recording thousands of images in the process. Later, you can use software to stitch together the images creating single, large, multiple images of a site.
Sources: http://www.dronethusiast.com / http://www.gizmag.com/

