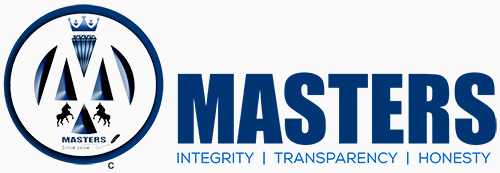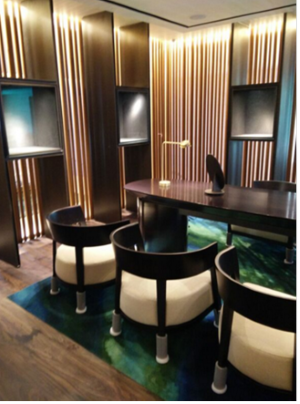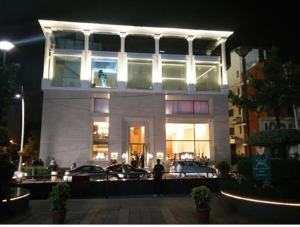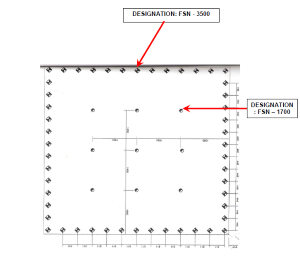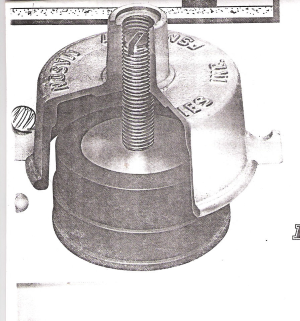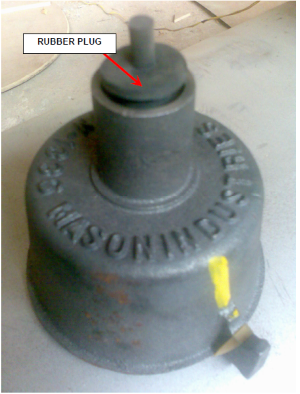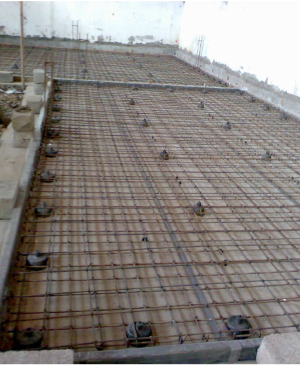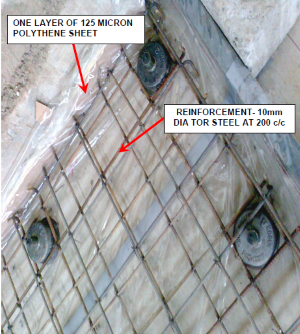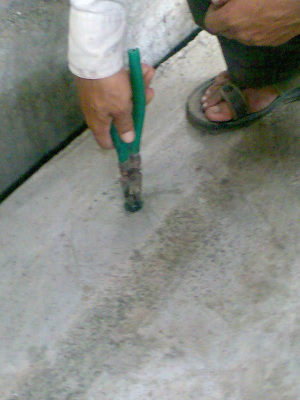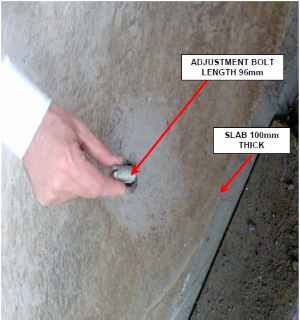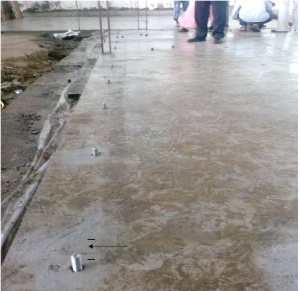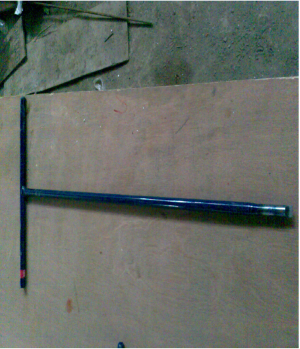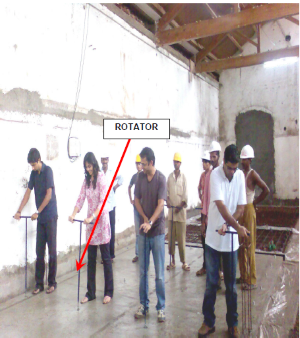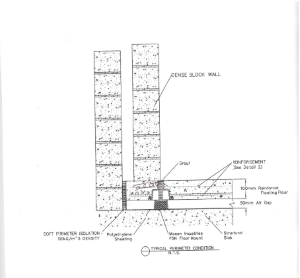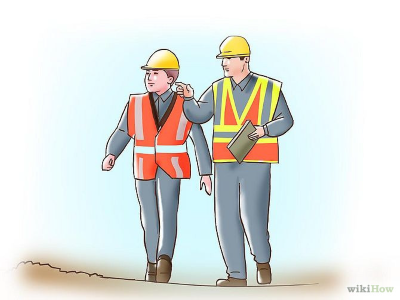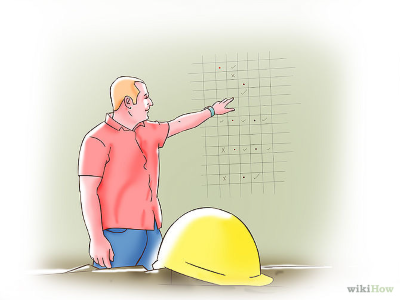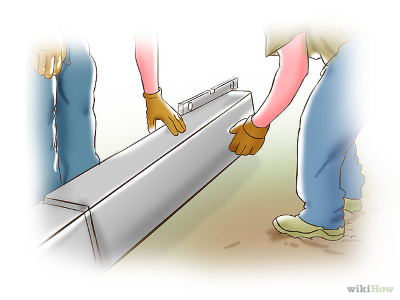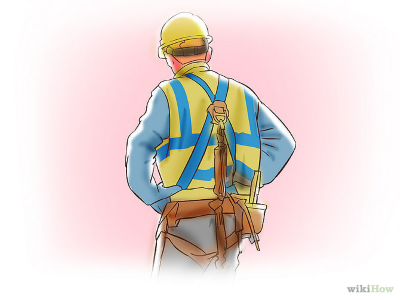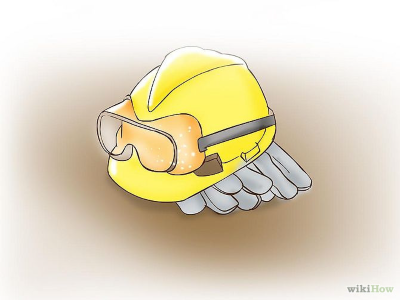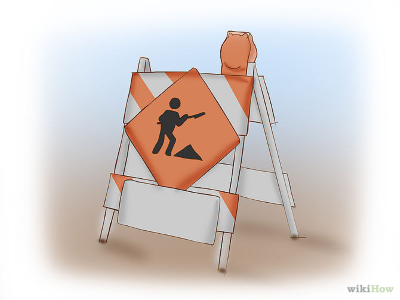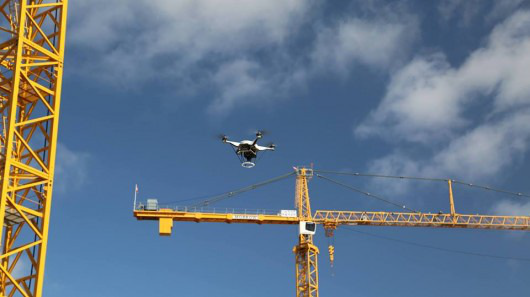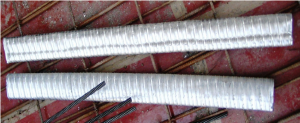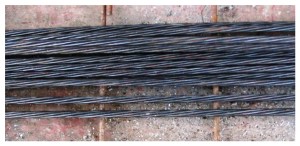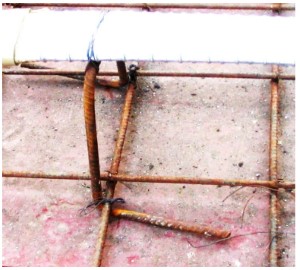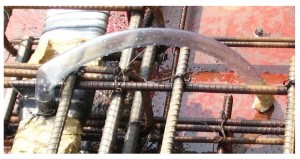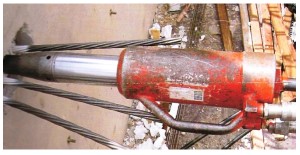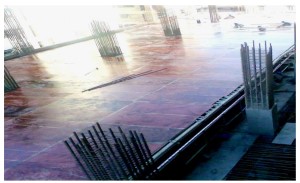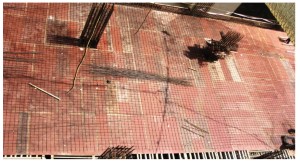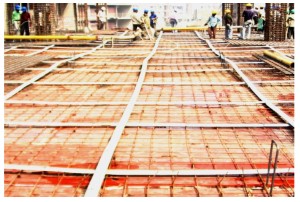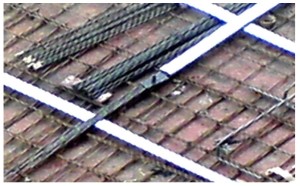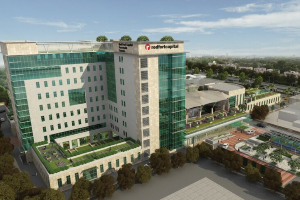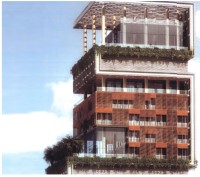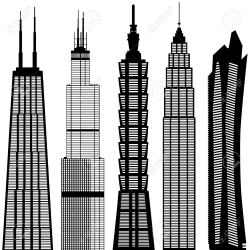Ganjam, an ultra-luxury jewellery brand headquartered at Bangalore with a strong tradition of craftsmanship, approached Masters to undertake the PMC for their flagship store at Vittal Mallya Road.
The 15,000 sft project which includes a spacious jewellery boutique and the back offices, was conceived by the renowned French firm, Rena Dumas Architecture Interieure (RDAI), which designs boutiques for brands such as Hermés. In keeping with Ganjam’s heritage and philosophy, the design was inspired by traditional Indian vignettes – the five elements of earth, fire, air, water and ether, the ancient kingdom of Hampi, the peacock, the banyan tree and the Gandeberunda, a two-headed mythological bird, which symbolizes the brand – the essence of which was captured and translated to create a highly elegant setting for Ganjam’s bespoke jewels. Inaugurated on 14th October, the store like Ganjam’s Jewels redefines luxury, both through the restrained elegance of its design and the extremely high quality of finish which was achieved by local and international specialist contractors under the discerning eye of the Clients and guidance of Masters’ PMC team and has become one of the key attractions in the city of Bangalore.
The 15,000 sft project which includes a spacious jewellery boutique and the back offices, was conceived by the renowned French firm, Rena Dumas Architecture Interieure (RDAI), which designs boutiques for brands such as Hermés. In keeping with Ganjam’s heritage and philosophy, the design was inspired by traditional Indian vignettes – the five elements of earth, fire, air, water and ether, the ancient kingdom of Hampi, the peacock, the banyan tree and the Gandeberunda, a two-headed mythological bird, which symbolizes the brand – the essence of which was captured and translated to create a highly elegant setting for Ganjam’s bespoke jewels. Inaugurated on 14th October, the store like Ganjam’s Jewels redefines luxury, both through the restrained elegance of its design and the extremely high quality of finish which was achieved by local and international specialist contractors under the discerning eye of the Clients and guidance of Masters’ PMC team and has become one of the key attractions in the city of Bangalore.
