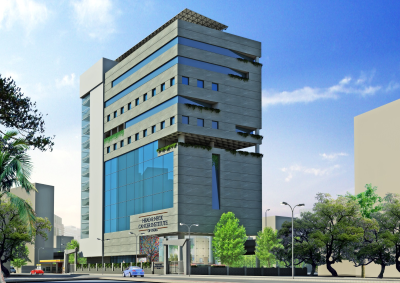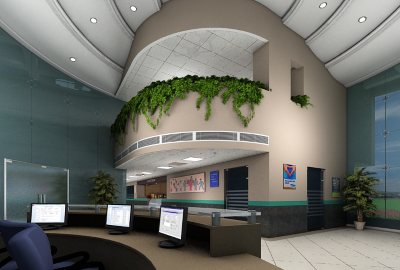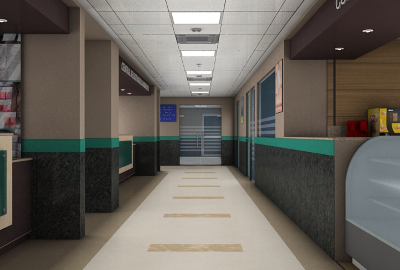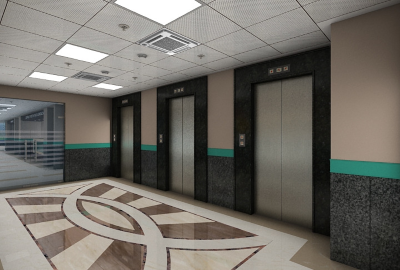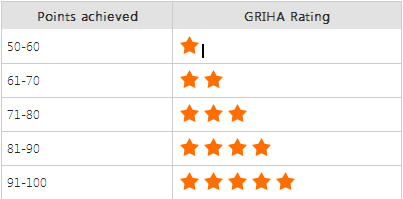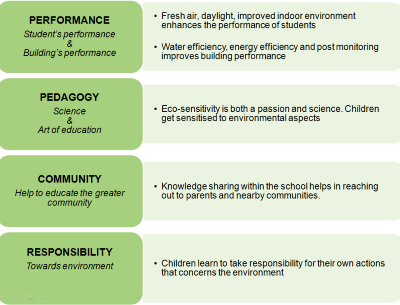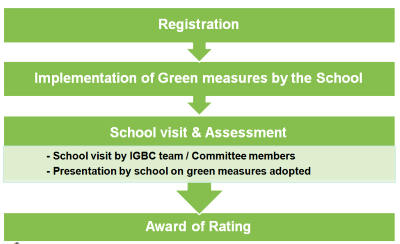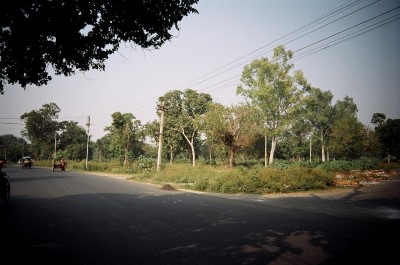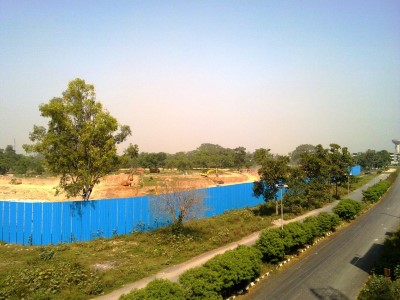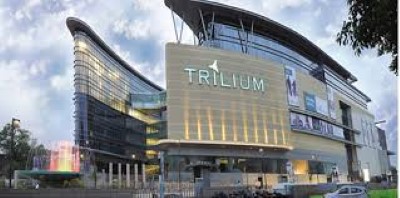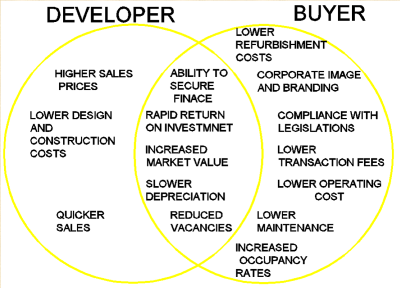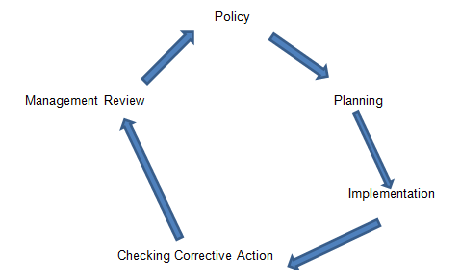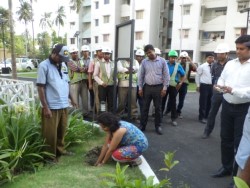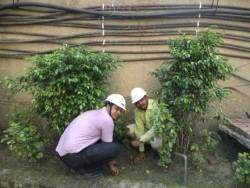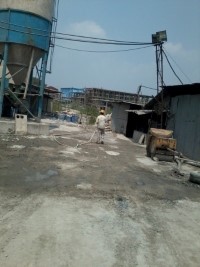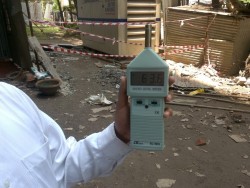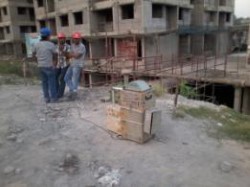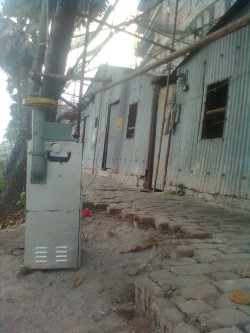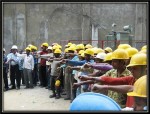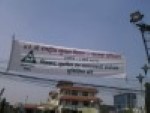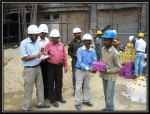The Cancare Trust in conjunction with the
Brihanmumbai Municipal Corporation (BMC) is undertaking the development
of a speciality hospital under a Public Private Partnership arrangement.Head & neck Cancer hospital is intended for treatment of cancers grouped as Head &
Neck cancers i.e. cancers of the oral cavity, pharynx, larynx, the
para-nasal sinuses, the salivary glands and the thyroid. In addition,
the hospital shall also provide diagnostic services and treatment for
Women’s cancers.
Masters Management Consultants (India) Pvt. Ltd have been appointed
the Project Management Consultants and have been working closely with
the Trust in order to realise this project.
Project Overview
The hospital is proposed to be built on the site of currently occupied by a non-functional BMC run Maternity Hospital in Mazgaon, Mumbai. The site falls under Coastal Regulation Zone (CRZ-2) and is extremely constrained.
The hospital is proposed to be built on the site of currently occupied by a non-functional BMC run Maternity Hospital in Mazgaon, Mumbai. The site falls under Coastal Regulation Zone (CRZ-2) and is extremely constrained.
The hospital is intended to be constructed over the
plot measuring approx. 1,124sq.m, and accommodate approx. 90 beds. The
following key facilities are envisaged in the proposed hospital:
• Inpatient wards
• Intensive Care Units (ICU)
• Daycare department with a dedicated ward and minor operation theatre
• Major Operation theatres and support services
• Outpatient Department with consulting rooms
• Diagnostic facilities like X-Ray, ECG, Ultrasound and Mammography
• Radiotherapy with a Linear Accelerator and PET CT
• Pathology
• Training, Education & Research Centre
• Reception, waiting and administrative/ Back-of House areas
• Inpatient wards
• Intensive Care Units (ICU)
• Daycare department with a dedicated ward and minor operation theatre
• Major Operation theatres and support services
• Outpatient Department with consulting rooms
• Diagnostic facilities like X-Ray, ECG, Ultrasound and Mammography
• Radiotherapy with a Linear Accelerator and PET CT
• Pathology
• Training, Education & Research Centre
• Reception, waiting and administrative/ Back-of House areas
The project is currently completing the concept design stage and statutory approvals are concurrently being sought.
Space Planning
Space planning for the hospital design has been a challenge due to the extremely small, awkward shape of the site, and planning regulations as per the DCR. The effective foot-print after the mandatory set-backs is approx. 500 sq.m, with further space consumed by the required two fire staircases and circulation. The effective useable space on each floor thus is very restricted.
Some of the key design considerations in the planning include:
• Accessibility
Due to the small size and shape of the plot, the site has a restricted fire tender movement around the building. To overcome this and ensure safe evacuation in case of fire incidence, most of the habitable areas are maintained on the main road side, while the non-habitable areas are placed on the rear side.
The hospital is designed to be fully accessible via wheelchair. The entrance lobby is accessed via a ramp, with further vertical movement via three stretcher lifts within the building.
A dedicated lift is provided for the doctors for easy and quick access.
Space planning for the hospital design has been a challenge due to the extremely small, awkward shape of the site, and planning regulations as per the DCR. The effective foot-print after the mandatory set-backs is approx. 500 sq.m, with further space consumed by the required two fire staircases and circulation. The effective useable space on each floor thus is very restricted.
Some of the key design considerations in the planning include:
• Accessibility
Due to the small size and shape of the plot, the site has a restricted fire tender movement around the building. To overcome this and ensure safe evacuation in case of fire incidence, most of the habitable areas are maintained on the main road side, while the non-habitable areas are placed on the rear side.
The hospital is designed to be fully accessible via wheelchair. The entrance lobby is accessed via a ramp, with further vertical movement via three stretcher lifts within the building.
A dedicated lift is provided for the doctors for easy and quick access.
• Waiting and Reception Areas
One of the main issues faced by hospitals in India is to manage crowding. To overcome this, ample reception and waiting area is provided at the entry level and departmental level. The entire ground floor is dedicated for reception and waiting. The main reception area is a circular, double heighted area, giving a bigger volume to the space.
One of the main issues faced by hospitals in India is to manage crowding. To overcome this, ample reception and waiting area is provided at the entry level and departmental level. The entire ground floor is dedicated for reception and waiting. The main reception area is a circular, double heighted area, giving a bigger volume to the space.
• Functional Proximities
1 Reception- Registration
The main area for central registrations and discharge is located on the first floor in close proximity of the reception and waiting area. These functions would be ideally located on the ground floor, however with a restricted floor plate, first floor was considered the most appropriate. The department can be accessed by stairs as well as patient lifts.
1 Reception- Registration
The main area for central registrations and discharge is located on the first floor in close proximity of the reception and waiting area. These functions would be ideally located on the ground floor, however with a restricted floor plate, first floor was considered the most appropriate. The department can be accessed by stairs as well as patient lifts.
2 Out Patient Department
The out-patient department is the busiest department in any hospital and caters to maximum people traffic throughout the day. In order to optimise on the lift traffic, the OPD is placed on level 2 and 3, immediately above the central registration. Patients with mobility can easily use stairs to access these areas, thus reducing the traffic on the lifts during peak times.
The out-patient department is the busiest department in any hospital and caters to maximum people traffic throughout the day. In order to optimise on the lift traffic, the OPD is placed on level 2 and 3, immediately above the central registration. Patients with mobility can easily use stairs to access these areas, thus reducing the traffic on the lifts during peak times.
3 OT-ICU-Daycare
The key critical clinical functions within the hospital are undertaken in the Daycare, Intensive Care Unit and the Operating Theatre complex. It is ideal to keep these functions well connected so as to enable the doctors and clinical staff to access all these areas within a short travel distance and time. Hence these critical functions are located on consecutive floors.
The key critical clinical functions within the hospital are undertaken in the Daycare, Intensive Care Unit and the Operating Theatre complex. It is ideal to keep these functions well connected so as to enable the doctors and clinical staff to access all these areas within a short travel distance and time. Hence these critical functions are located on consecutive floors.
4 CSSD
The Central Sterile Services Department (CSSD) is the heart of any hospital, from where all the sterile supplies are dispatched to each department. This department is connected to each of the clinical areas via a nurses’ base which has access to a dumb waiter. Sterile supplies are dispatched to each department through dedicated dumb waiters to ensure timely supplies without exposure to contamination.
The Central Sterile Services Department (CSSD) is the heart of any hospital, from where all the sterile supplies are dispatched to each department. This department is connected to each of the clinical areas via a nurses’ base which has access to a dumb waiter. Sterile supplies are dispatched to each department through dedicated dumb waiters to ensure timely supplies without exposure to contamination.
• Location of Radiotherapy Department
One of the key facilities within the department is a Linear Accelerator (Linac). The due to radioactive emissions, the Linac room, rightly called as ‘Bunker’ needs to be constructed in heavy RCC and be as isolated as possible from the main clinical and public areas. The wall and slab thickness in specific sections of the bunker go upto 2.5m in thickness. With such a heavy structural frame, it is feasible to locate the bunker in the basement.
