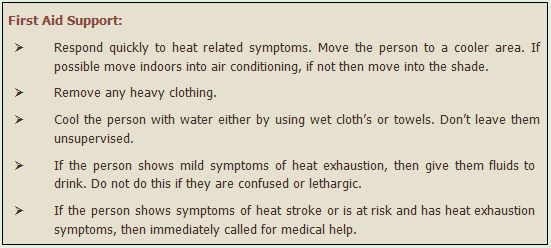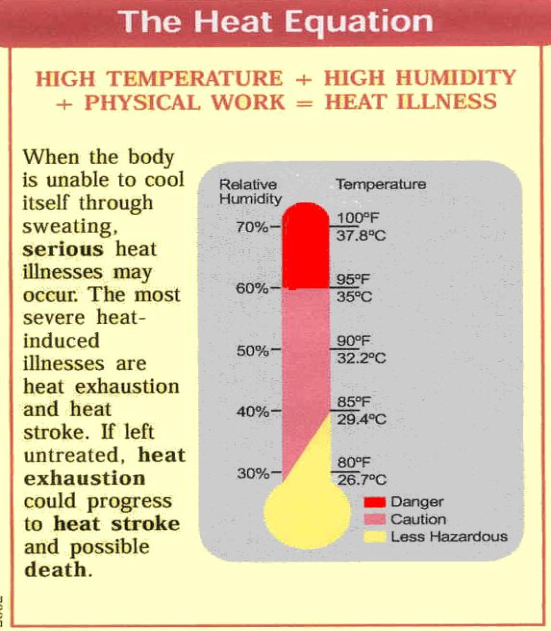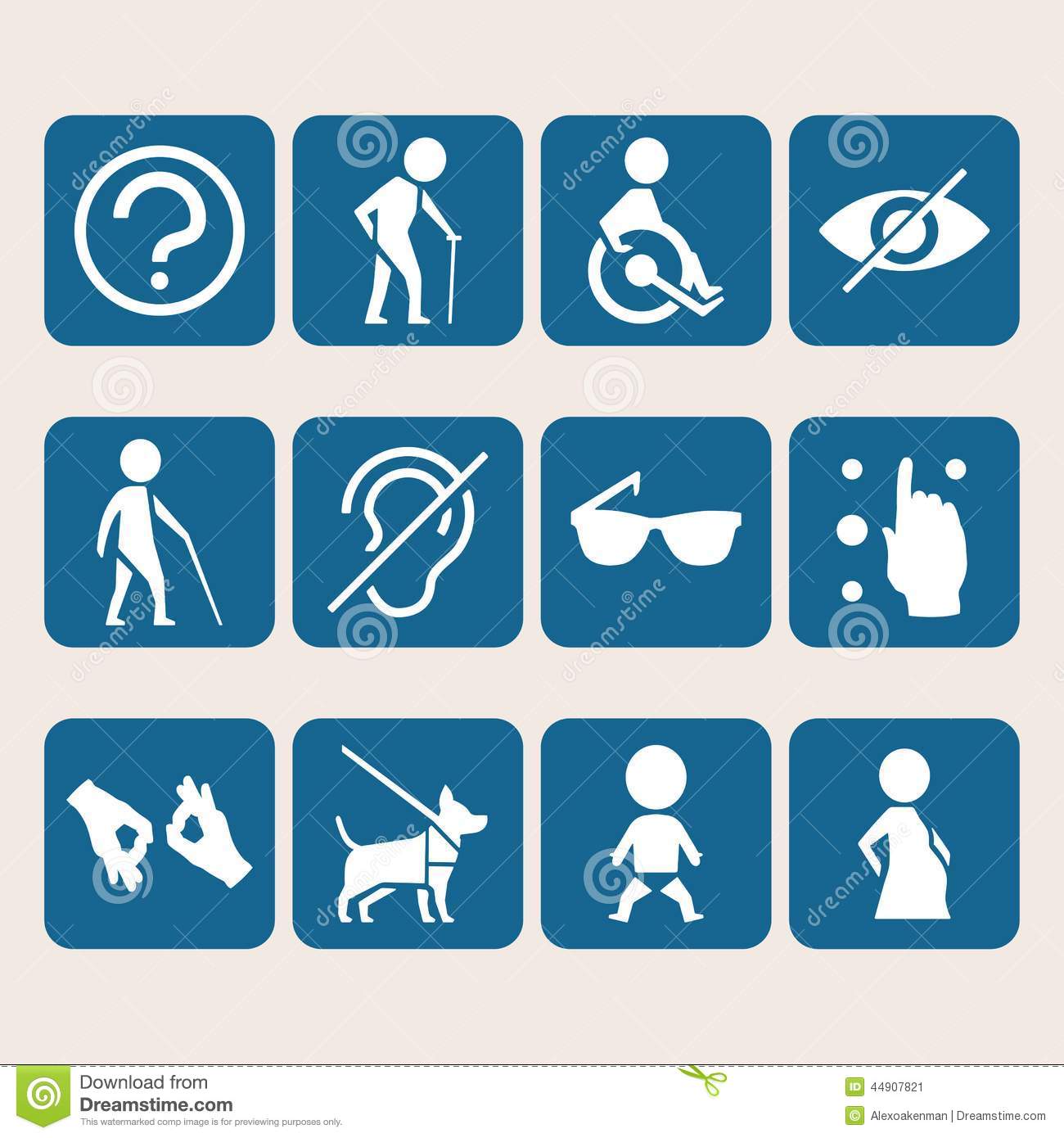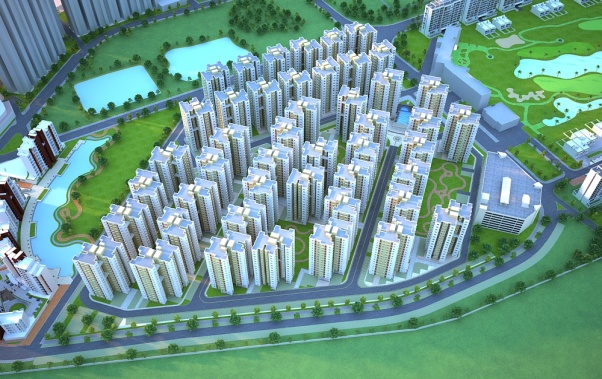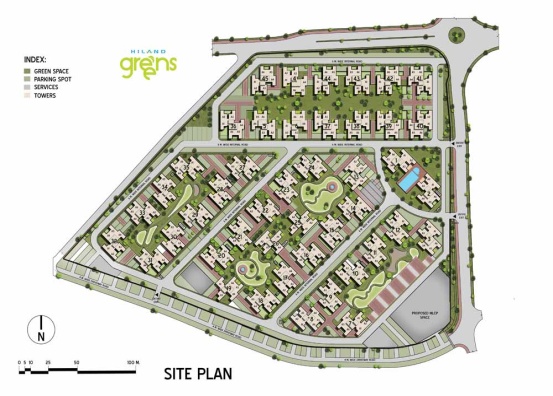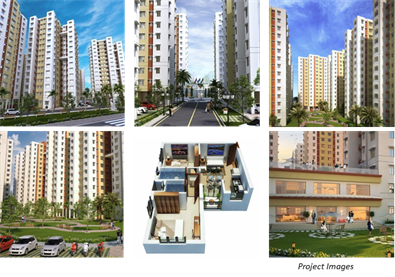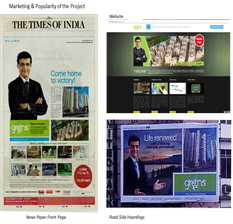MDS – The journey that has been ……
It has been every architects or designers dream to see his thoughts, dreams and designs being converted to reality and the joy of witnessing this happen is no less than the joy at the birth of a child felt by a parent!
It was one fine day in April 2013 when a chance meeting with some senior members of Masters Kolkata PMC team resulted in the germination of thoughts for setting up of Masters Design Studio.
After working in the architectural consultancy domain for 2 decades with reputed architects and organizations, I was looking for an opportunity to start a practice which could be my very own and where I could put to use all that I had learnt from the great masters whom I worked with.
I had been associated with the Masters Kolkata’s PMC team, as a Consultant, on multiple projects during my career and had known the team to be extremely committed and hardworking, ably led by Mr Dhruba Bhattacharya. Ms Swati Bhattacharya, who was and is still working in PMC team along with Mr Dhruba had been nurturing ideas to start a design studio within Masters and I think it was that lucky chance encounter with both of them and many subsequent meetings thereafter, discussions and strategies with Ms Puneet Alag, building business plans, plan rejections etc that we started to believe we could really start a Design studio!!
With our MD Mr Jaspreet Singh’s vision, his heartfelt support and with me as its first and only team member, MASTERS DESIGN STUDIO started its journey from Kolkata regional office from mid April 2013.
Next was building the team and the business …the team started with my very talented colleagues from prior organizations who shared the same dream of starting a design studio and also put their belief in a new venture of an organization and me - that we started building a strong team together.
The Masters Design Studio initially started with design presentations, competitions and visits to established clients and by December 2013 we got our first big project with Hiland Group , whose MD Mr. Sumit Dabriwala put great faith in us and awarded an architectural consultancy work for 6 lakh square feet of residential buildings in his flagship project Calcutta Riverside . Thus began a great journey which has now culminated in consultancy agreements for Architectural design for over a million square feet in exactly 2 years!!
Read more at - http://www.masterspmc.com/blog/111-mds-the-journey-that-has-been
