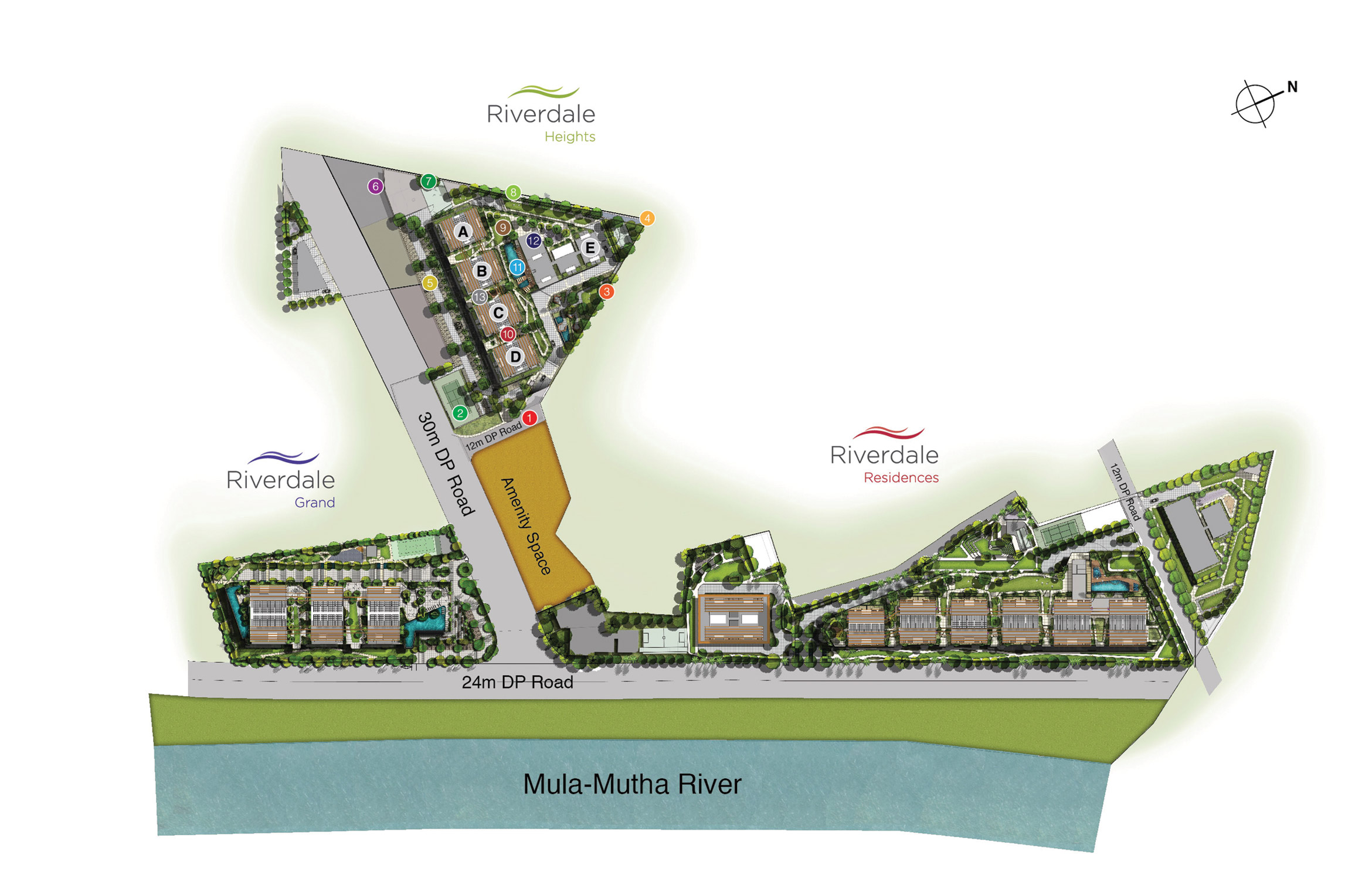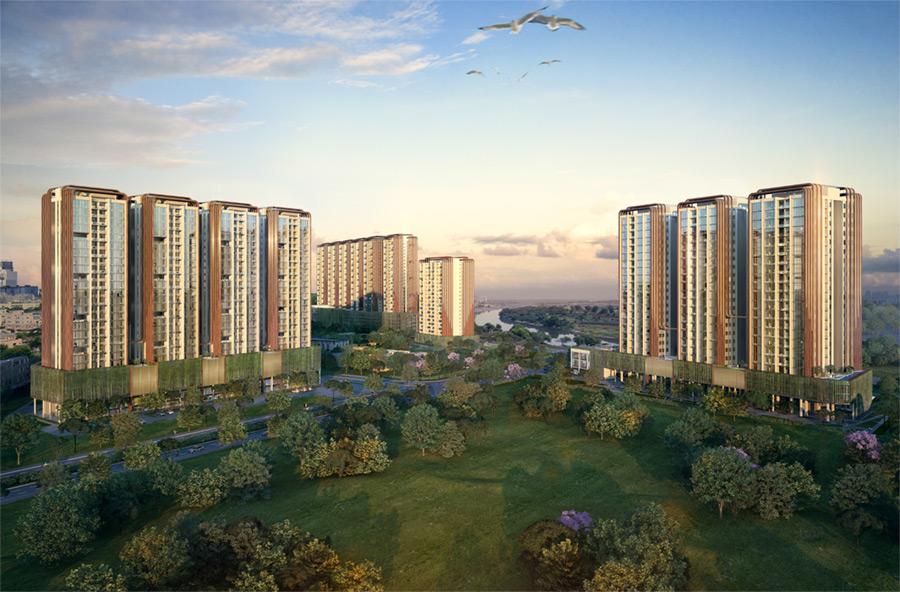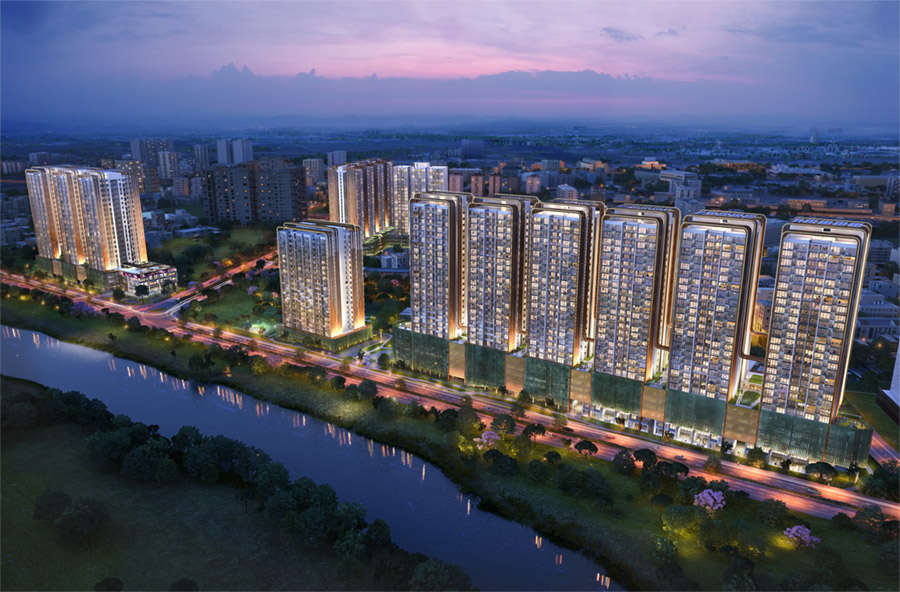Riverdale is a large-scale residential Project by
Duville Estates located along the banks of Mula-Mutha River with a
picturesque view. It is spread over 31 acres of land and will be
constructed in three different plots – under the name of Riverdale
Heights comprising of 1BHK & 2BHK apartments, Riverdale Residences –
2 & 3 BHK apartments and Duplexes and Riverdale Grand – 4 BHK &
5 BHK residential apartments.
The ongoing phase of Riverdale Heights, a 8.84 lakh
sqft development, in a plot of 4.04 acres comprising of ground, three
levels of parking and 5 towers of 23 habitable floors each. Altogether,
590 flats with club house, double height banquet hall, gym, childrens’
play area, tennis & badminton courts, swimming pool with glass
canopy, floating pod etc as amenities.
The infrastructure and utilities consists of solar
powered common area lighting, reticulated gas system, treated water for
both domestic and flushing purposes, organic waste converter, closed
circuit TV in common areas, data and telephone connections in rooms,
power back-up, kitchen cabinet/ modular kitchen and a landscaped podium
etc.
The uniqueness of this project is its glass facade
i.e. curtain glazing at one face of every bed room & living room,
giving a feel of a strong connection to the external views and natural
landscape beyond. The façade is further articulated with ACP ribbons and
various types of louvers and metal screens.
MASTERS has been associated with this project in the
month of May 2015 when the scheme design had already been substantially
frozen and advanced to a detailed design stage. It was thus a
considerable challenge for the team to take control over the scheme of
things midway and meet the various aspirations of the Client, one of
which was to carry the project swiftly to the tender stage while
adhering to a stringent construction budget.
MASTERS within a very short period of time, undertook
a detailed assessment of the design and put a detailed cost plan in
place, thereby triggering a concern about the big gap between the
anticipated cost of the project as against the Client’s budget. This in
turn had all the stakeholders of the project convinced about the need
for a strong value engineering exercise.
The value engineering work, which was coordinated by
MASTERS commenced with a detailed review of first principles of space
planning and traversed almost every area of the project ranging from
structural design, finishing, MEP services, external development,
procurement strategies, including getting quotes from all major items
from market and also identifying the items to be outsourced etc.
The aim being to bring about a cost reduction without
affecting the Client’s intent to have a flagship project, which would
please customers and establish their brand.
Some of the initiatives which were implemented included :
1) Space planning interventions including -
re-evaluation of the design of a lobby to improve the efficiency of the
car park with an overall reduction of 3780 sq.ft.; reallocation of
services to release a pocket of approximately 5,909 sq.ft spread over
three parking floors for car parks; modifying the typical lobby area to
save approximately 11,244 sq.ft.; shifting the fire refuge area outside
the building footprint increasing number of saleable units.
2) Structural design interventions, including –
standardization of wall thickness, conversion of compound wall, planter
walls, landscape walls, storm water drain to either plum concrete or
brickwork from earlier RCC walls; converting a huge fill over the podium
from light weight filling to sand filling as the design had not
factored the difference of soft-scape and hard-scape areas,
re-utilization of excavated rocks in plum concrete, soling below roads
etc.
3) Finishing – Optimization of finishes, including for external development.
4) MEP Services – review of the load calculations etc
thus effecting a reduction in the number of transformers, undertaking a
traffic study and market study to optimize the design of elevators,
review of security and fire systems with improvements in some instances.
With this out-of-the box approach, the team
comprising MASTERS and other project stakeholders was able to bring
about a reduction of approximately 15% in the overall project estimate
with the value management exercise still in progress. This in itself is a
formidable achievement against a stringent initial budget, which is
sure to assist our Client in its endeavour to establish a formidable
brand in the highly competitive housing market in Pune.




No comments:
Post a Comment